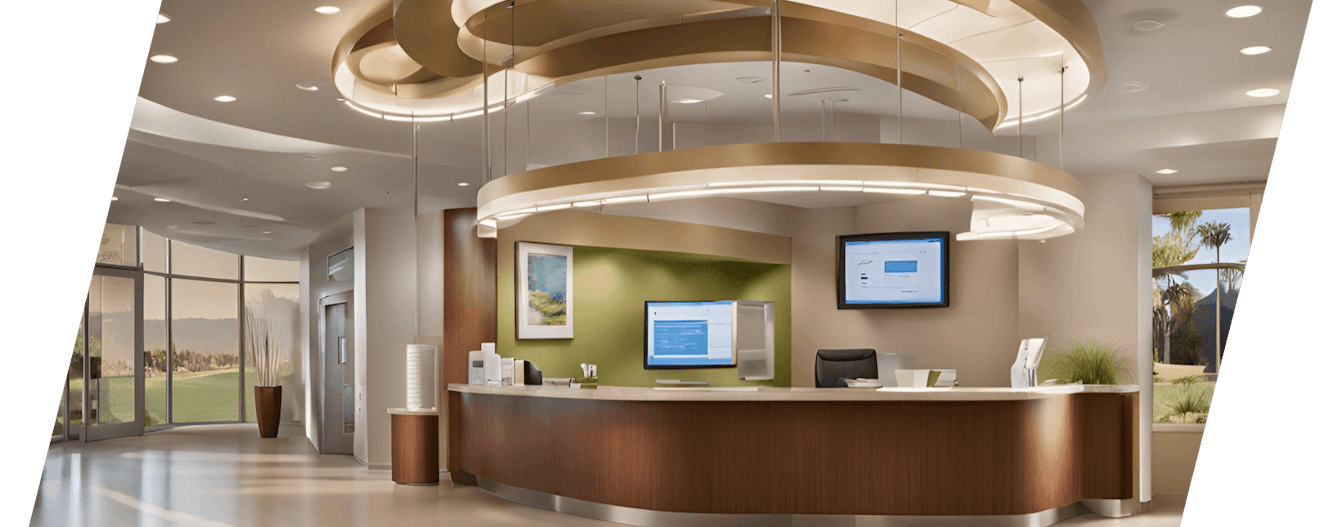









Dental Offices
Wiring a New Dental Office - A Commercial Electrician's Guide
GALLERY
Planning and Code Requirements
The first step is to carefully review the architectural plans and consult with the dental professionals about their exact equipment needs and desired layout. You need to understand what types of dental chairs, x-ray machines, autoclaves, compressors, vacuum systems, and other specialized equipment will be used. Each of these has specific electrical requirements in terms of voltage, amperage, and circuit needs.
You'll also need to verify the electrical load calculations and coordinate with the building owner/contractor to ensure adequate electrical service is supplied to the dental office space. Dental offices are considered "wet locations" under electrical code due to the presence of water/moisture from sinks and plumbing. This means particular wiring methods must be used in certain areas per National Electrical Code (NEC) requirements.
In the patient care areas where chairs and other equipment are located, you must use surface mounted rigid metal or intermediate metal conduit rather than the typical electrical metallic tubing (EMT) used in dry locations. These areas also require ground fault circuit interrupter (GFCI) protection for all outlets. Any outlets within 6 feet of a sink must be GFCI protected as well.
You'll need to incorporate an isolated grounding system for any equipment that could be impacted by stray currents or electrical noise, such as x-ray machines and computers. This involves running a separate ground wire all the way back to the main grounding point rather than using standard branch circuit grounding.
Dedicated circuits are required for major equipment like x-ray heads, autoclaves, computer networks, and vacuum pump systems. These cannot be combined with outlets for general use. You'll also need to size the conductors properly for each circuit based on the load calculations.
Testing, Inspection, and Certification
Once all wiring is roughed in, you'll need to perform thorough testing and verification before closing walls and ceilings. This includes:
- Testing for grounds, shorts, and ensuring all circuits are properly terminated
- Verifying correct phasing and voltage at all equipment locations
- Ensuring GFCI outlets are functioning properly
- Testing the isolated grounding system
- Checking that all equipment can be powered on and is receiving adequate power
After everything checks out, you'll need to schedule inspections with the local electrical authority having jurisdiction. The inspector will do a full walkthrough to verify NEC code compliance for a dental facility.
Finally, once the inspector approves and signs off, you can complete the remaining finish work like installing covers, labeling circuits, and final terminations. The dental office will also need to bring in their equipment installers and IT contractors to make final connections.
It's critical that you carefully document the entire electrical installation with as-built drawings. This allows for future maintenance and ensures the next electrician has a clear understanding of the wiring setup.
By carefully planning ahead, following all code requirements, safely installing the wiring, and meticulously testing and verifying everything, a professional commercial electrician can successfully wire even a complex dental office space. The key is understanding the unique electrical needs of dental facilities and executing a detailed plan from start to finish.
General Wiring Layout
With the planning done, you can begin laying out the actual wiring circuits. A typical dental operatory (patient room) might have requirements similar to:
- 2-3 dedicated 20A circuits for the dental chair/operatory equipment
- 1 dedicated 20A circuit for the x-ray machine
- 2-3 standard 20A circuits with GFCI outlets every 6 feet along the walls
- 1 dedicated 20A circuit for computer/networking equipment
- Ceiling outlets/junction boxes for procedure/exam lighting
- The larger sterilization room may need:
- 1-2 dedicated 30A 240V circuits for autoclaves
- 1 dedicated 20A circuit for ultrasonic cleaners
- Multiple GFCI protected outlets along walls and countertops
You'll also need circuits for dedicated equipment like:
- Vacuum pump system
- Compressor for air lines
- Darkroom equipment if developing x-rays on-site
Don't forget office areas, waiting rooms, restrooms, and other general spaces that require standard electrical device circuits following the same practices as any commercial office buildout.
The wiring will likely be a mix of rigid conduits, EMT, and metal-clad cables routed through walls, above suspended ceilings, and under floors as needed to get to all equipment locations. Proper bending radii and other code requirements must be followed.
You may need floor boxes or overhead service panels to get power to certain equipment locations. Be sure to locate these properly and get approval from the owners before coring through floors/walls.
Everything should terminate in a main electrical panel with appropriate circuit breakers and clearance space. Depending on the office size, you may need a sub-panel or two as well if there is a very high electrical load.
Control and Automation Opportunities
Another consideration is whether the dental office wants to incorporate any control, automation, or building management systems. This could include automated lighting controls, occupancy sensors, remote monitoring capabilities for critical equipment, or integration with the building's HVAC system.
Many modern dental offices utilize automation to improve efficiency and convenience. Talk to the owners about whether they want any of these system integrated and plan accordingly by including data cabling, control wiring, and other integration points as part of the overall wiring plan.

Being a commercial electrician, when we're hired to wire a new dental office build-out is a complex but rewarding job. Dental offices have very specific electrical needs and requirements that must be properly planned and executed. From dedicated circuits for x-ray machines and other specialized dental equipment to code requirements for patient care areas, there are many factors to consider. Here is an overview of the key things a professional commercial electrician must keep in mind when wiring a new dental office location.





